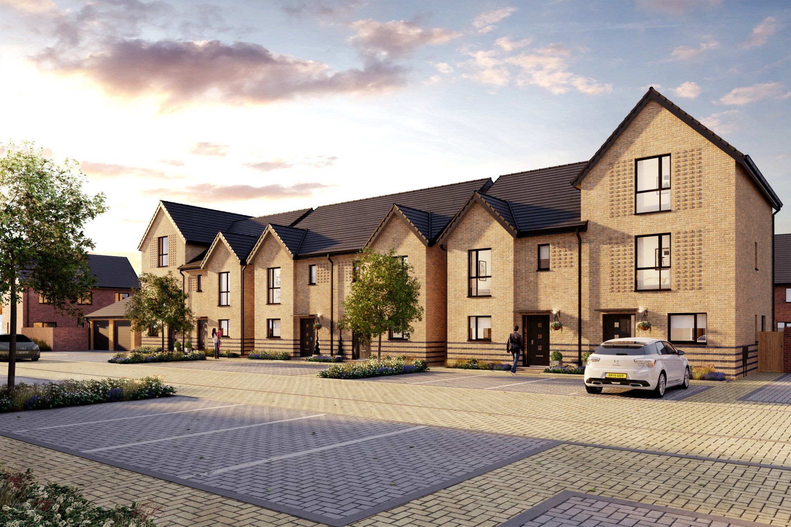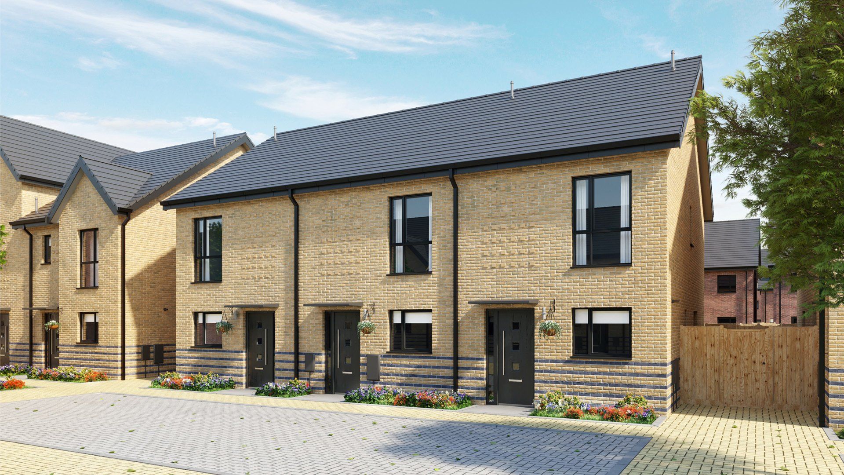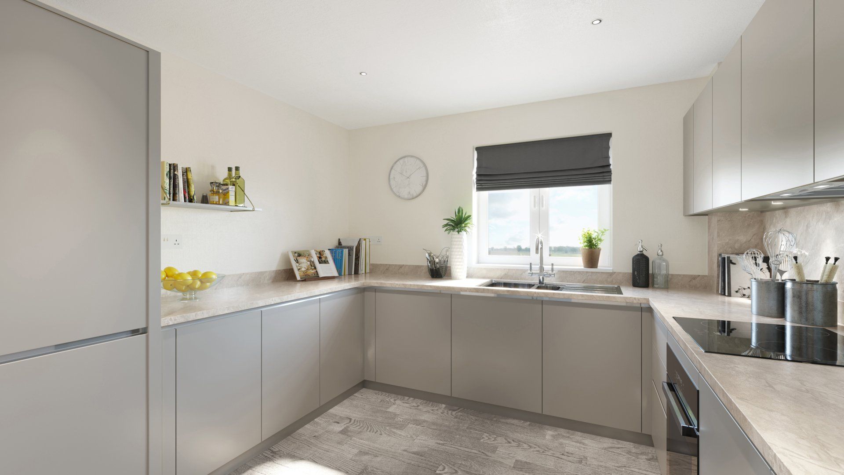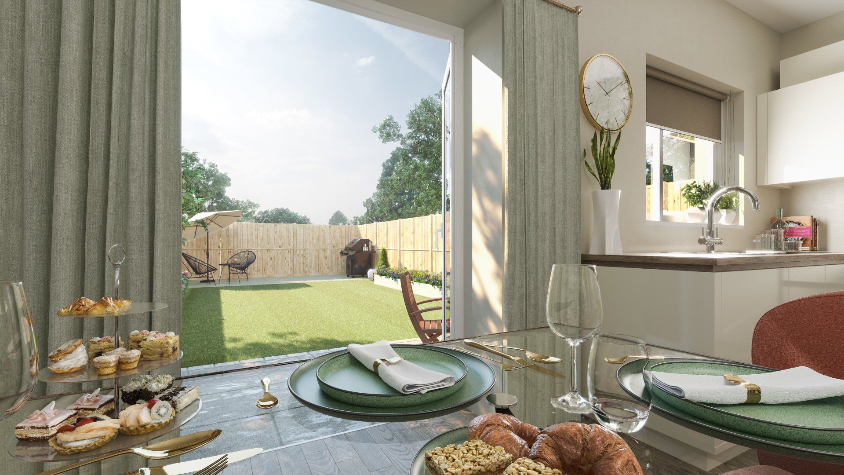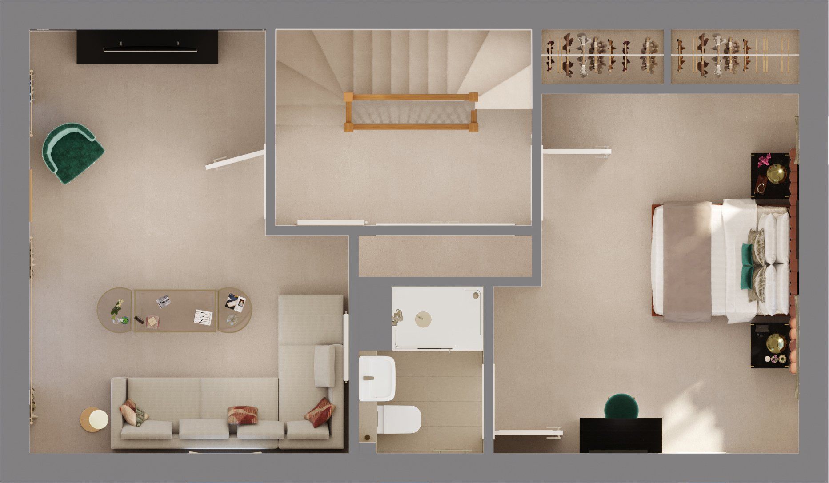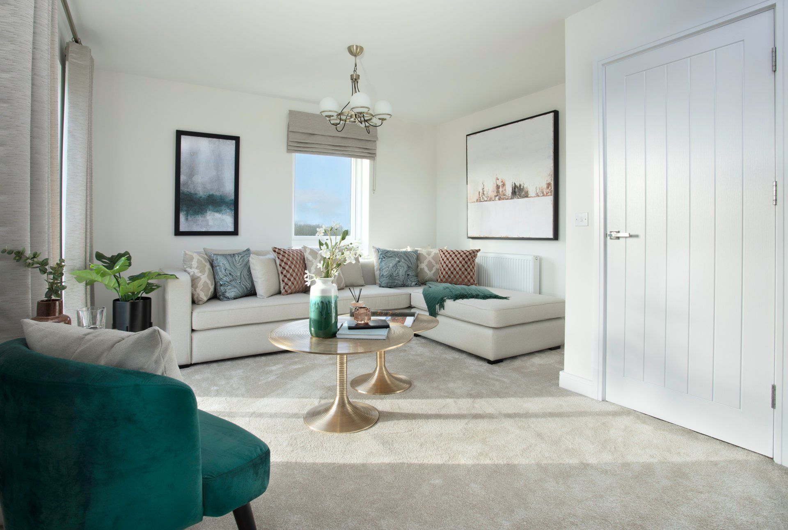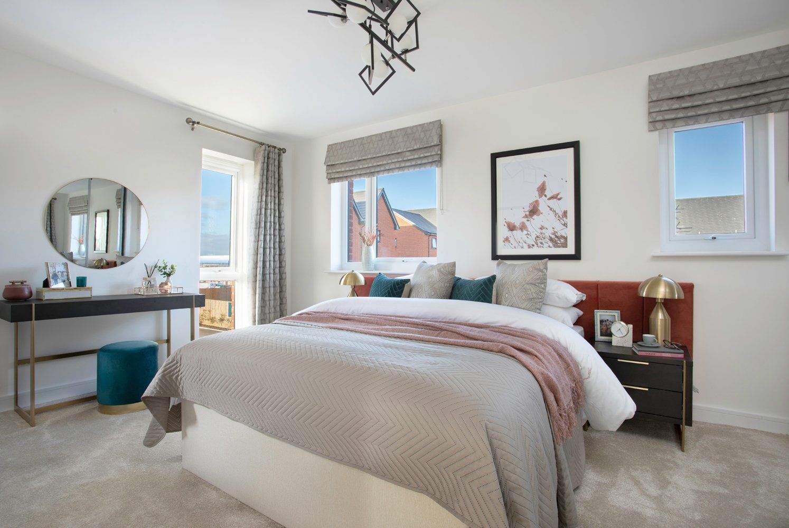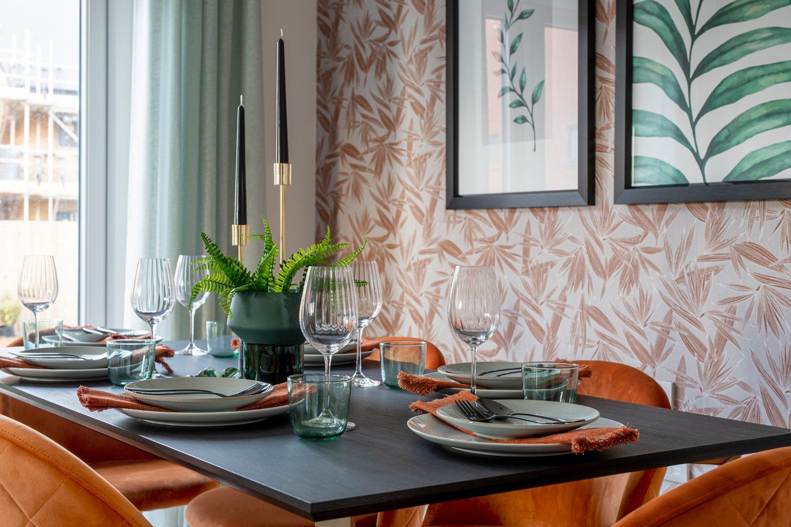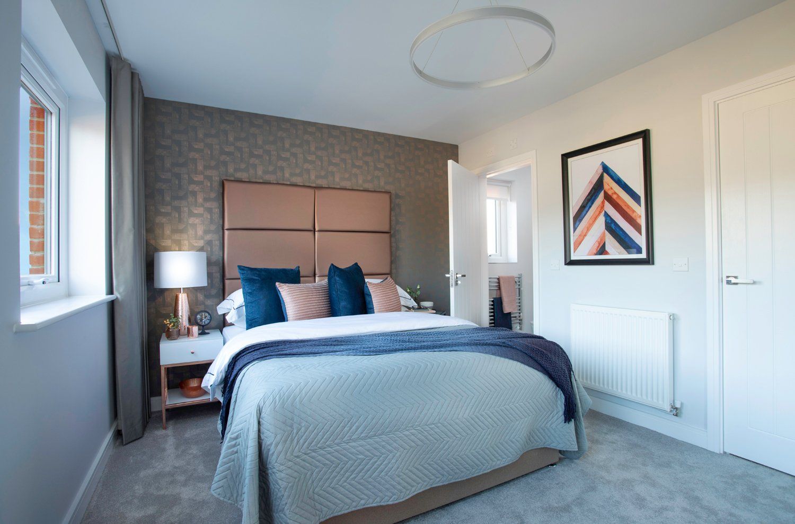L&Q | Case Study
Saxon Reach
220+ Unit
Scheme
|
Milton Keynes, Warwickshire
Saxon is a stunning multi-tenure development by L&Q - comprising of over 220 properties in Milton Keynes, Warwickshire. We were commissioned to produce a wide range of marketing collateral to promote the new development including CGIs, interior tours, development flythrough animations and lifestyle area films. The content was then packaged up and presented in the marketing suite on one of our TidySpace
touchscreen applications.
200+ Unit
Scheme
|
Milton Keynes, Warwickshire
Saxon is a stunning multi-tenure development by L&Q - comprising of over 220 properties in Milton Keynes, Warwickshire. We were commissioned to produce a wide range of marketing collateral to promote the new development including CGIs, interior tours, development flythrough animations and lifestyle area films. The content was then packaged up and presented in the marketing suite on one of our TidySpace
touchscreen applications.
1
TidySpace application
2
CGI Flythrough Animations
110 Street VR/ Interior Tours
1
TidySpace application
2
CGI Flythrough Animations
110 Street VR/ Interior Tours
46 CGI Visualisations
224
Showhome/ Area Images
2
Local Lifestyle Area Films
Street View CGIs
| Emphasising the idyllic lifestyle and overall feel of the development
We produced a series of street view CGIs to show Saxon Reach from all angles. From dusk to dawn and every other setting in between, these street views emphasised the appeal of the new build development.
Street View CGIs
| Emphasising the idyllic lifestyle and overall feel of the development
We produced a series of street view CGIs to show Saxon Reach from all angles. From dusk to dawn and every other setting in between, these street views emphasised the appeal of the new build development.
Street View CGIs
| Emphasising the idyllic lifestyle and overall feel of the development
We produced a series of street view CGIs to show Saxon Reach from all angles. From dusk to dawn and every other setting in between, these street views emphasised the appeal of the new build development.
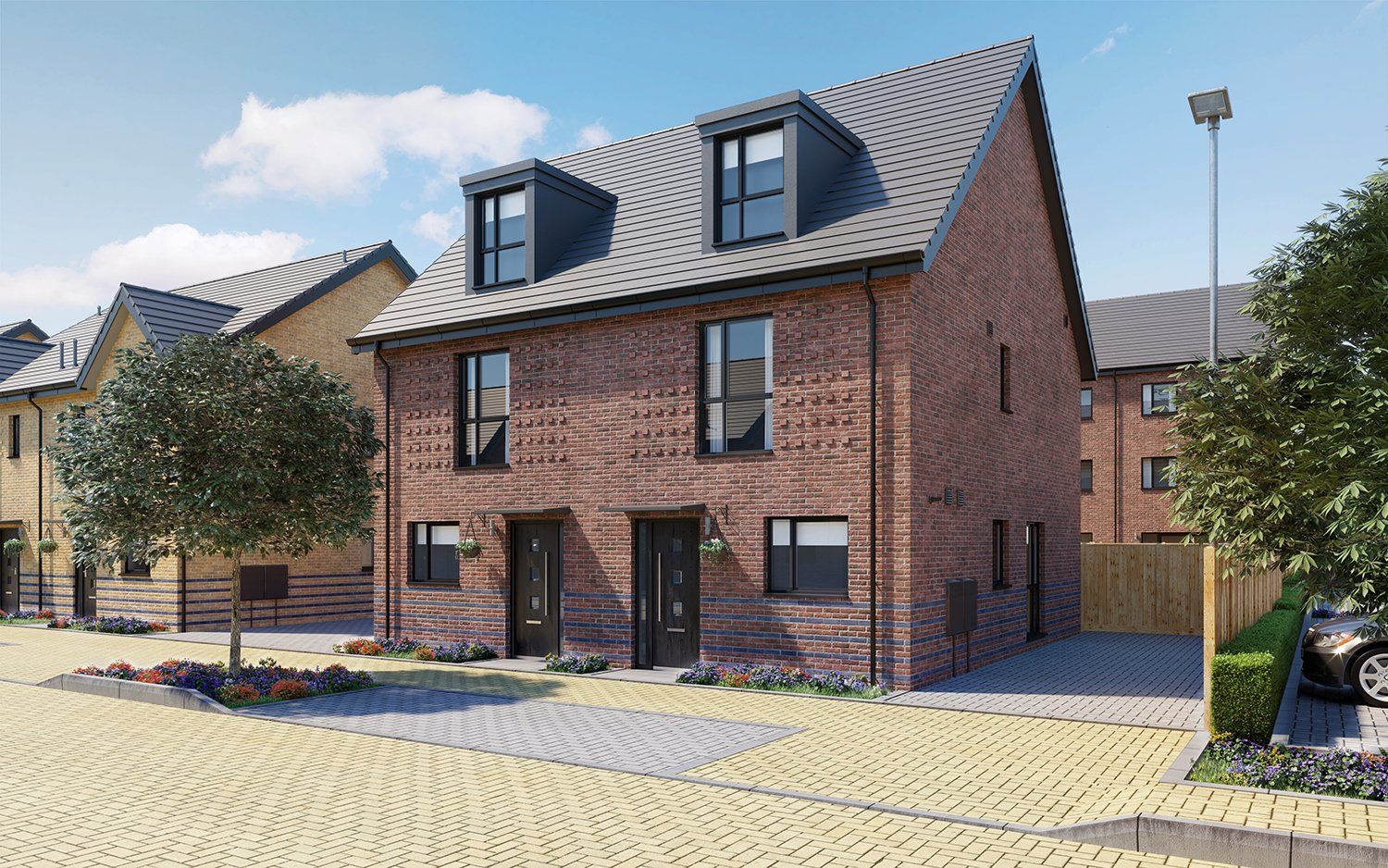
Slide title
Write your caption hereButton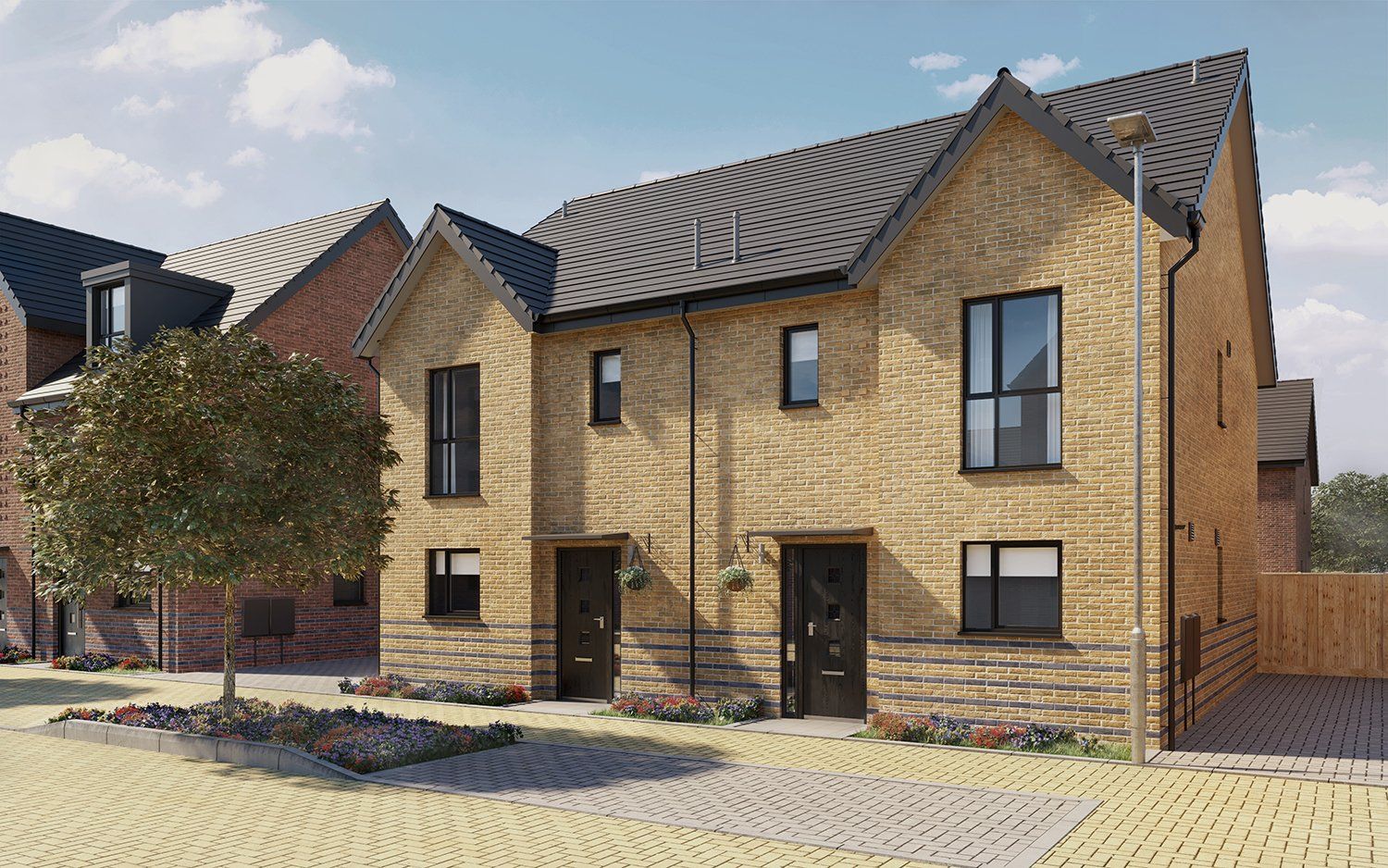
Slide title
Write your caption hereButton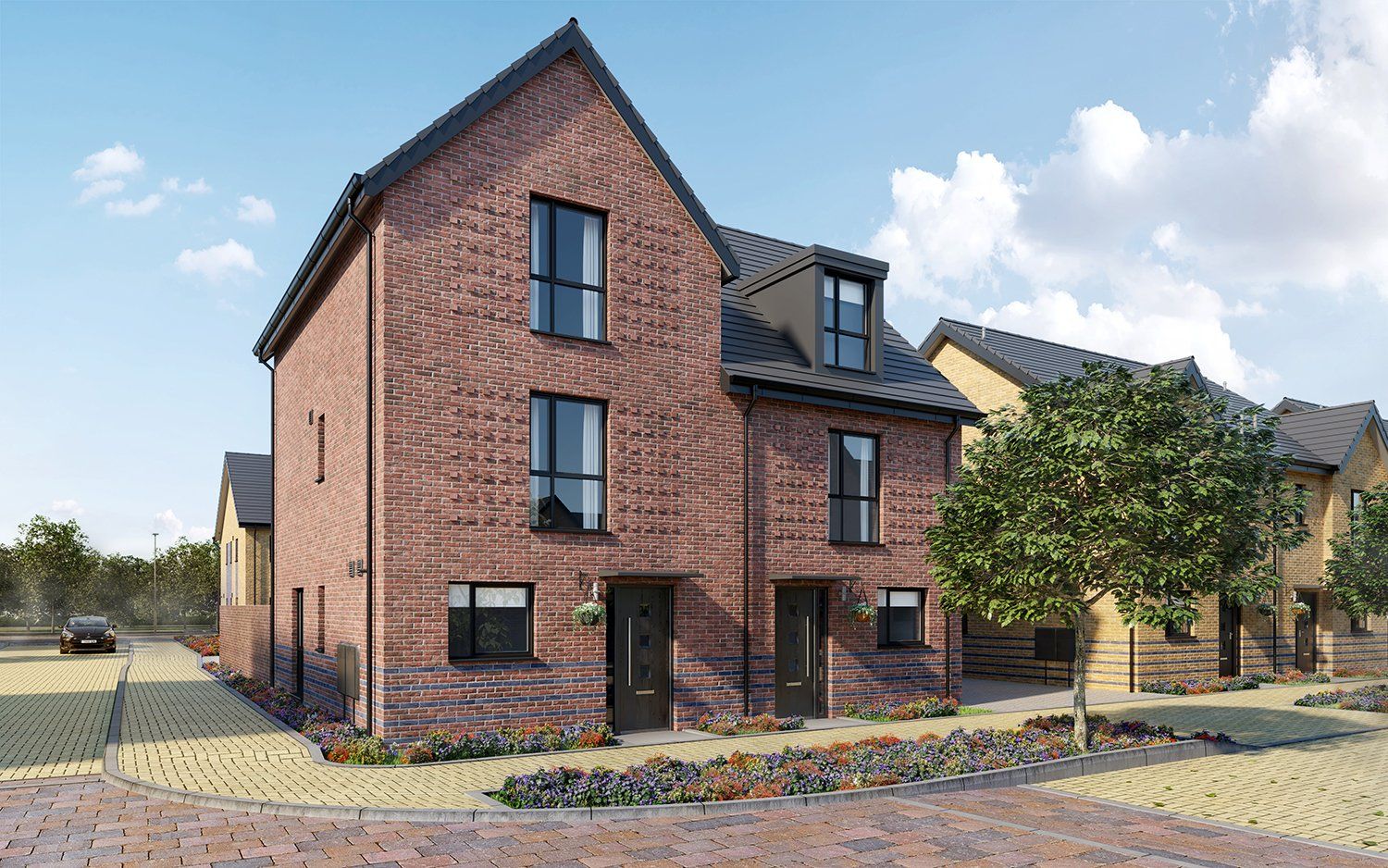
Slide title
Write your caption hereButton
Individual House Type CGIs
| Presenting the range of house types available
We produced a collection of individual exterior CGIs, to showcase the range of house types available to potential buyers. We then populated the whole site with these house variants, which enabled us to create a full flythrough animation of the development.

Slide title
Write your caption hereButton
Individual House Type CGIs
| Presenting the range of house types available
We produced a collection of individual exterior CGIs, to showcase the range of house types available to potential buyers. We then populated the whole site with these house variants, which enabled us to create a full flythrough animation of the development.
Individual House Type CGIs
| Presenting the range of house types available
We produced a collection of individual exterior CGIs, to showcase the range of house types available to potential buyers. We then populated the whole site with these house variants, which enabled us to create a full flythrough animation of the development.
Interior CGIs
| Showcasing space and specification
We created a wide range of interior CGIs to show the specification and interior design of two showhomes. Our visualisation team modelled the furniture/ assets from scratch due to a lot of the items being bespoke.
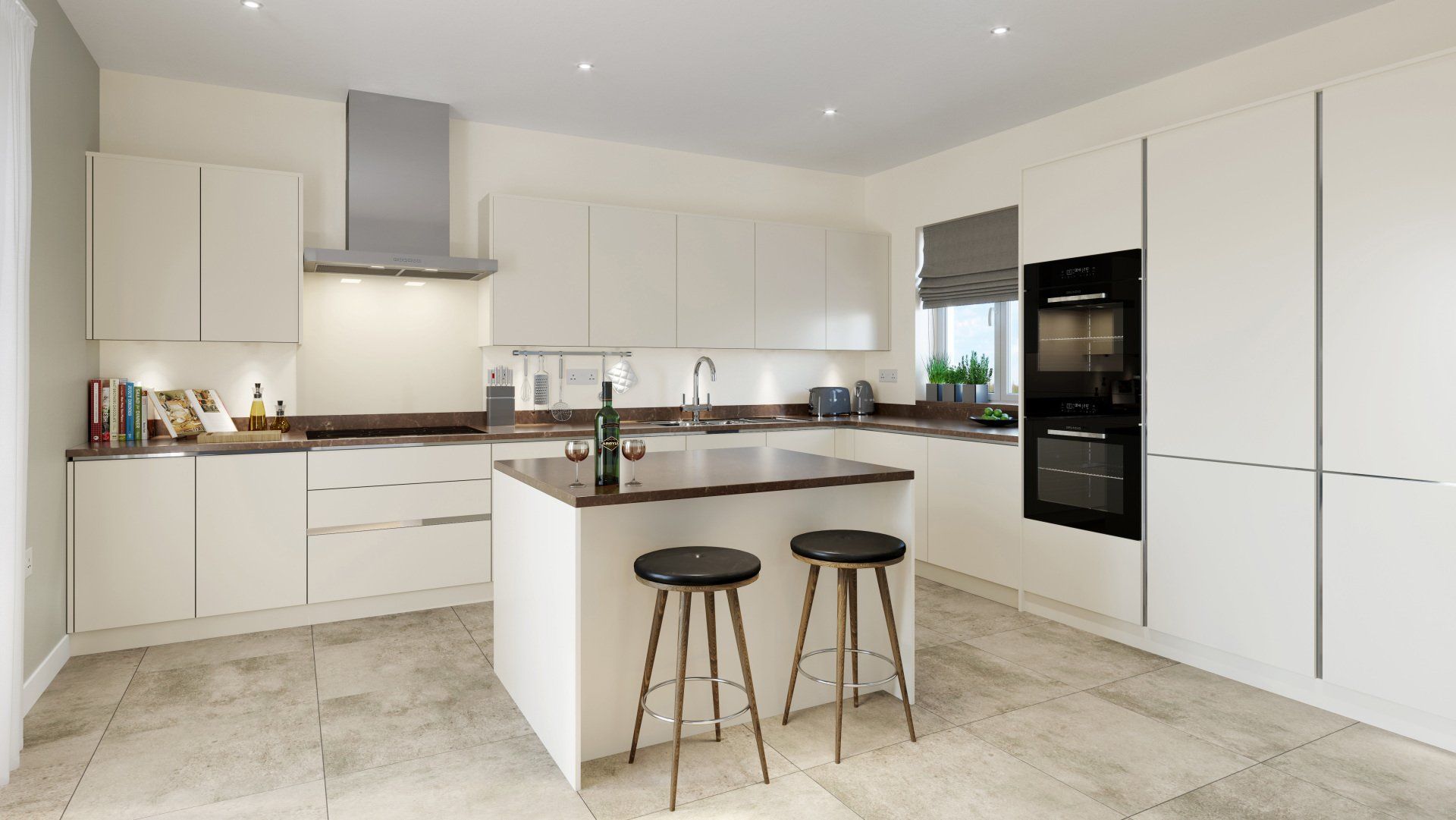
Slide title
Write your caption hereButton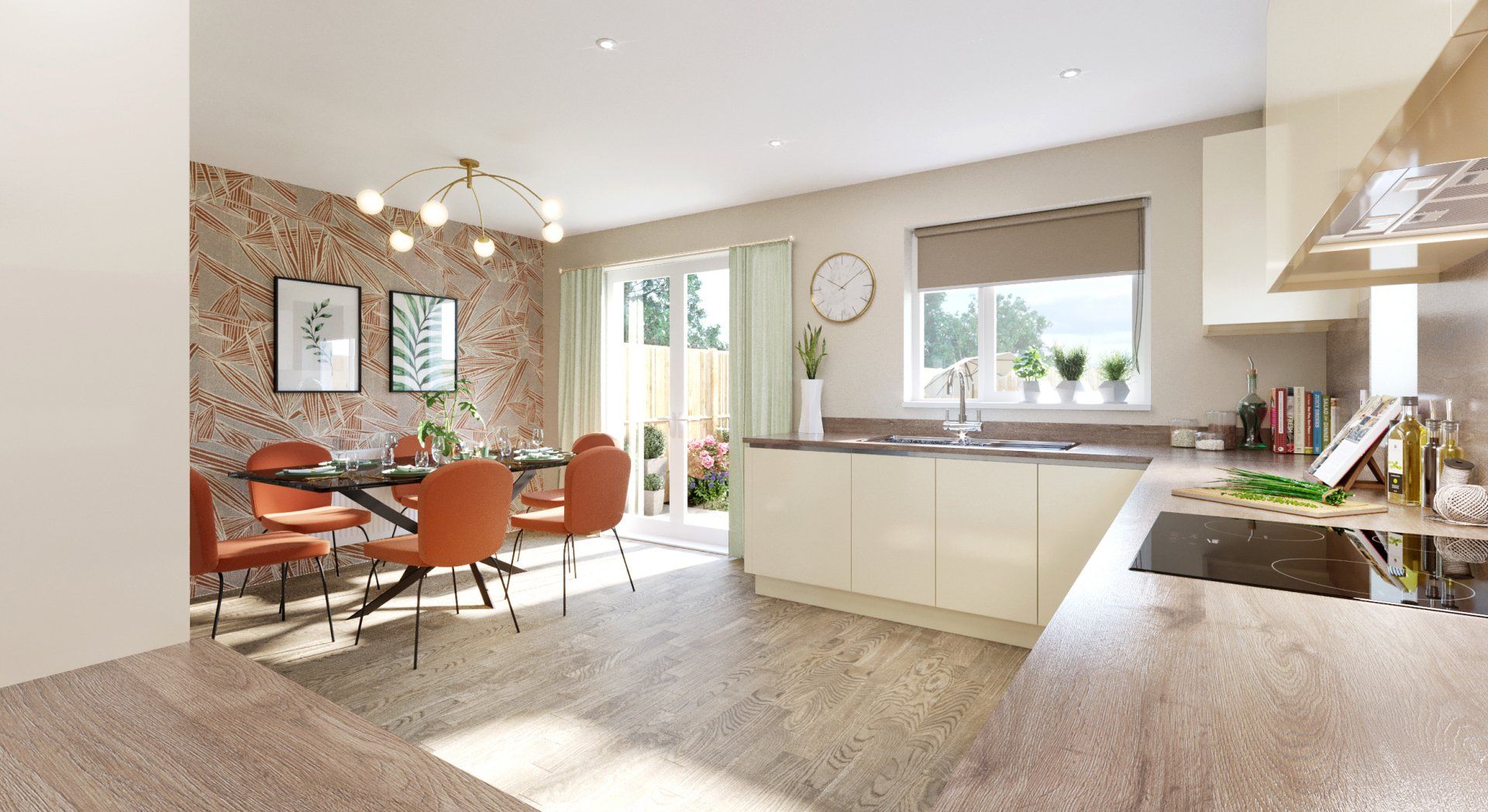
Slide title
Write your caption hereButton
Slide title
Write your caption hereButton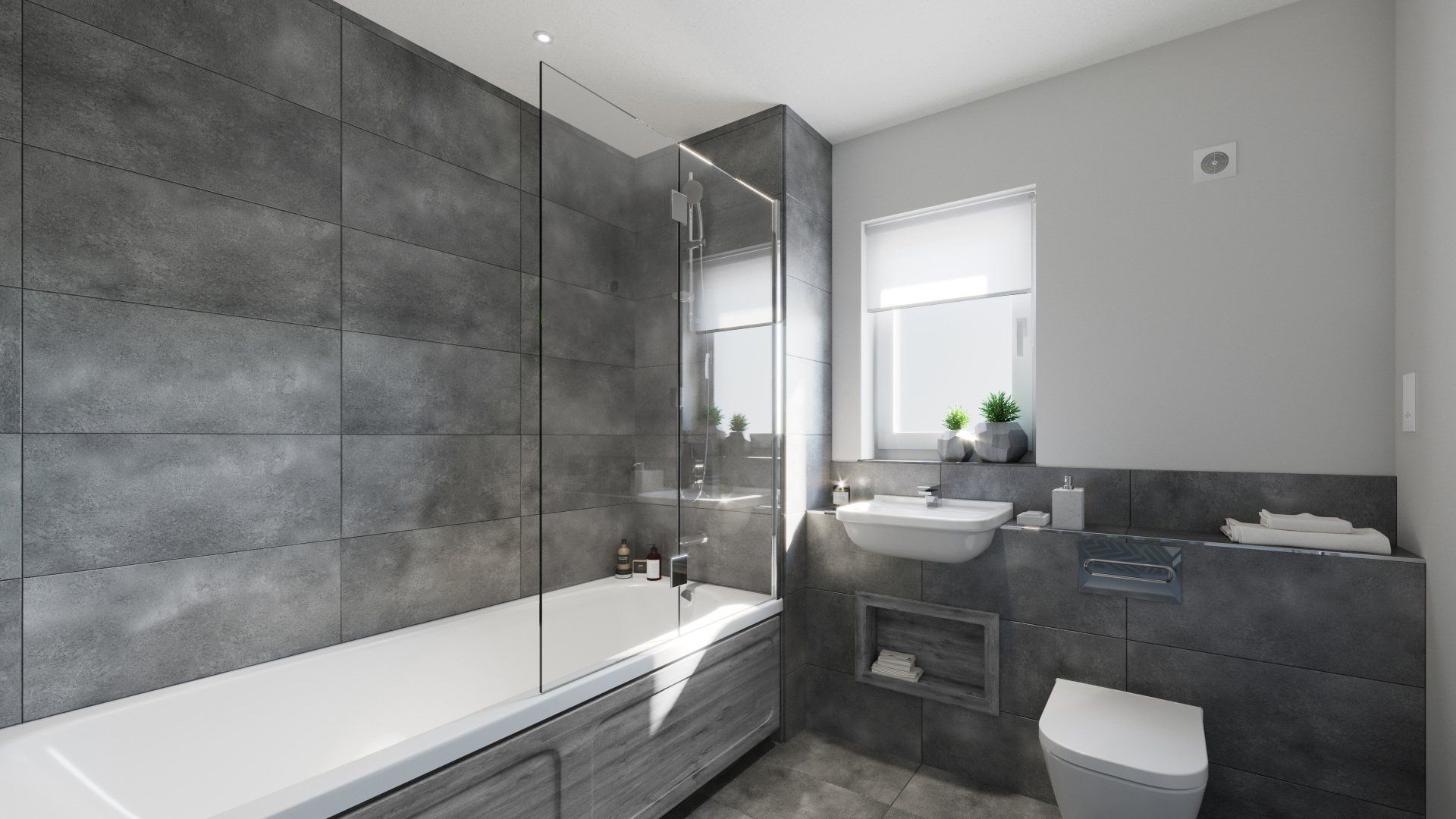
Slide title
Write your caption hereButton
Slide title
Write your caption hereButton
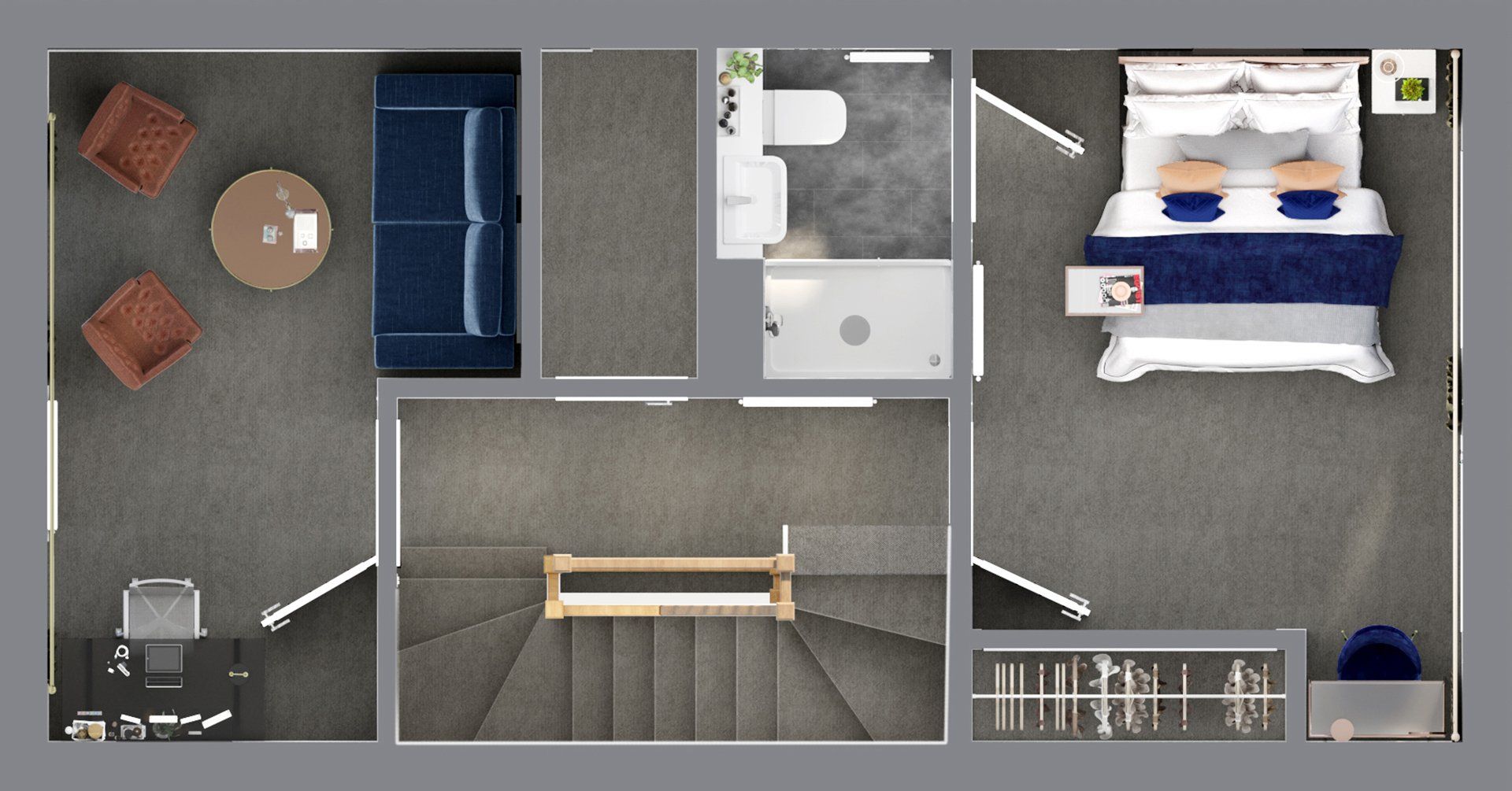
Slide title
Write your caption hereButton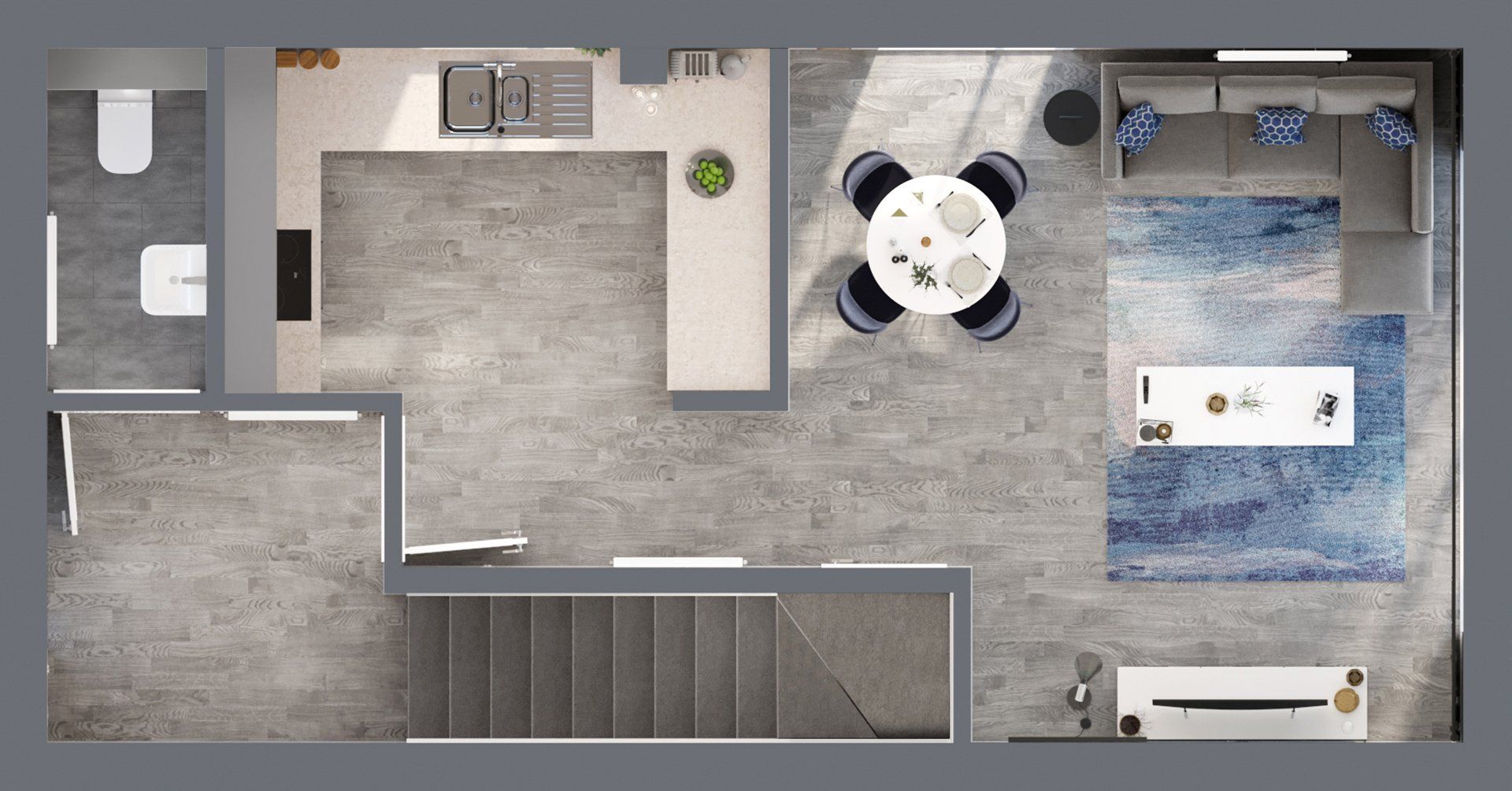
Slide title
Write your caption hereButton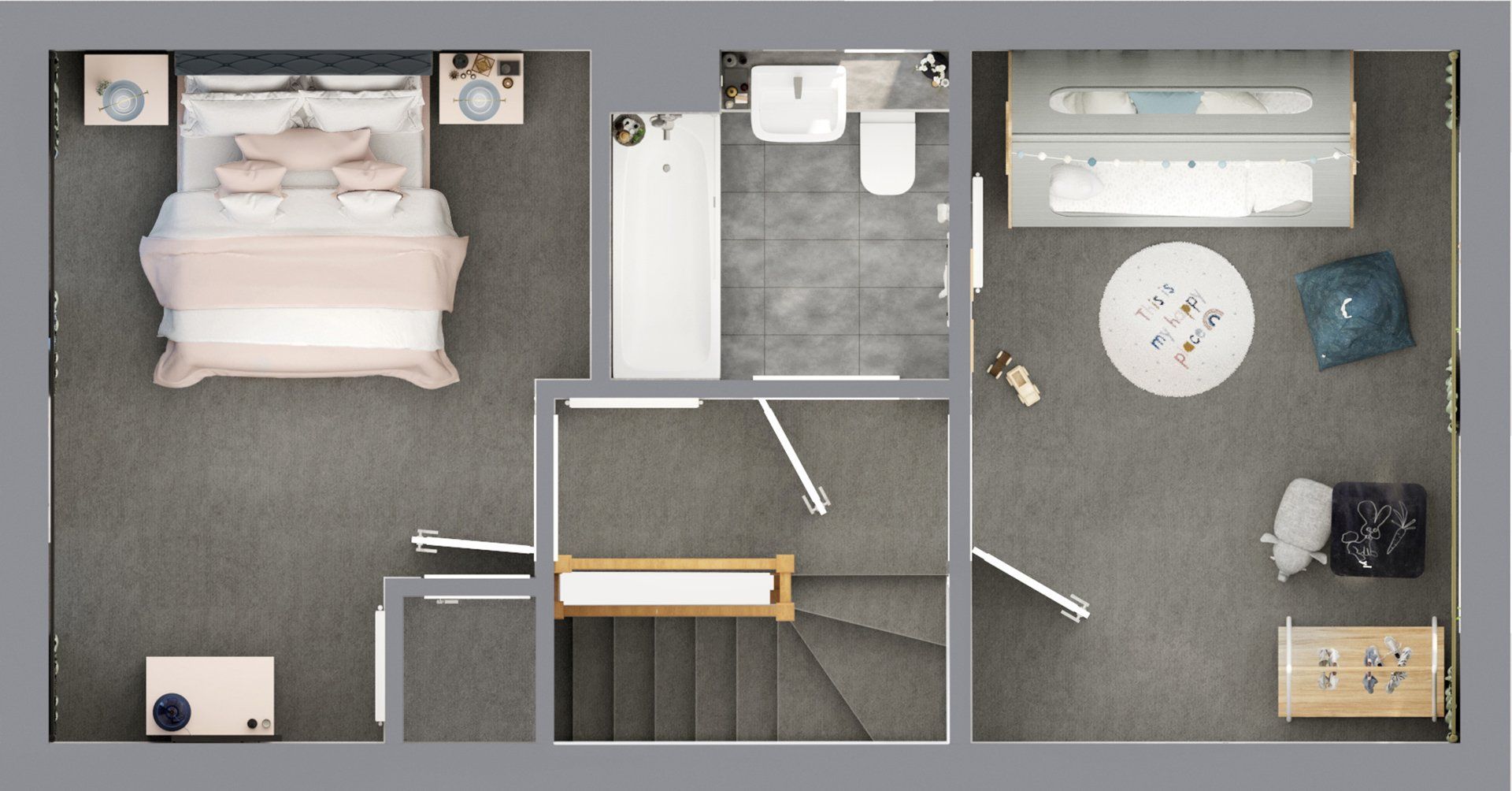
Slide title
Write your caption hereButton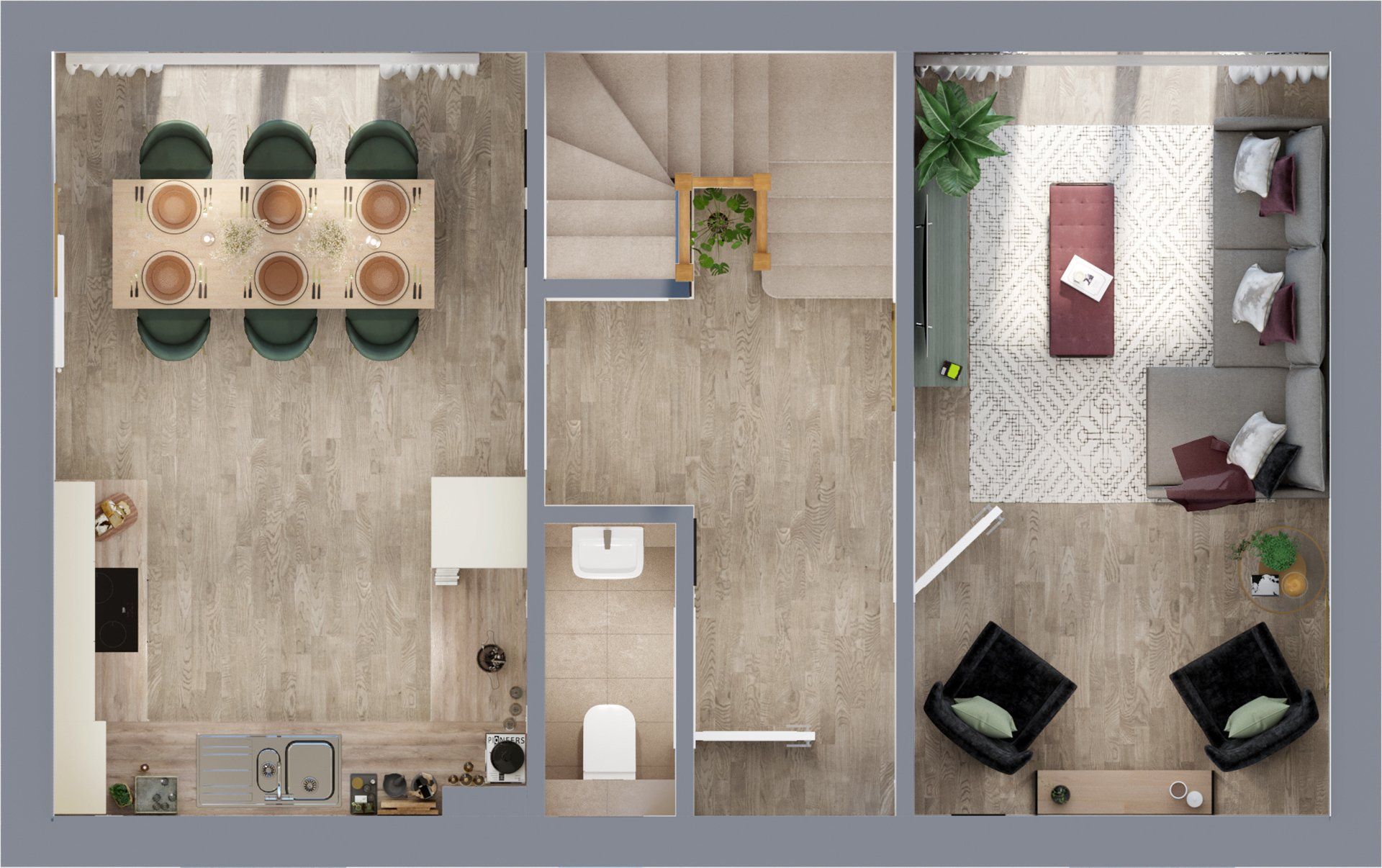
Slide title
Write your caption hereButton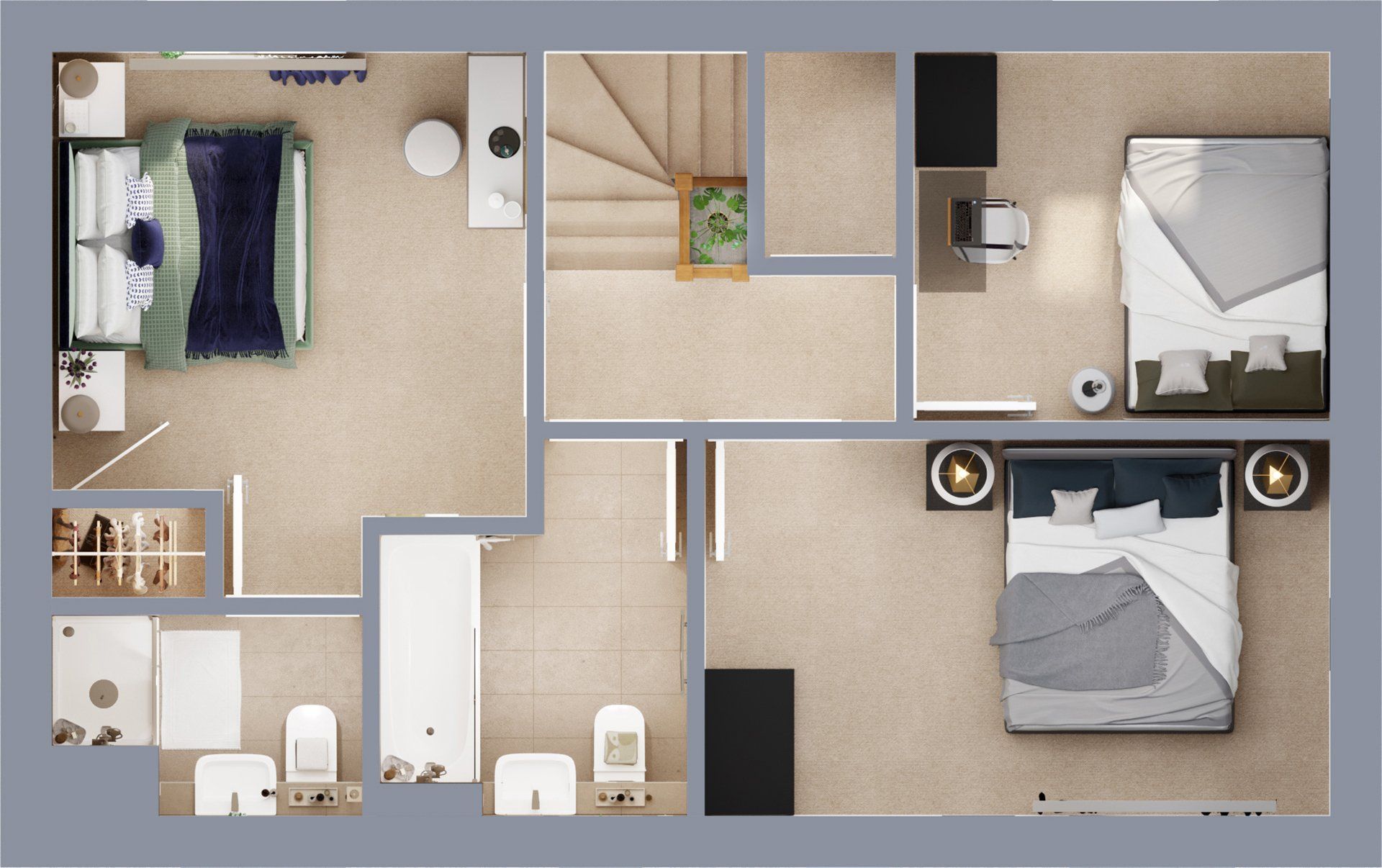
Slide title
Write your caption hereButton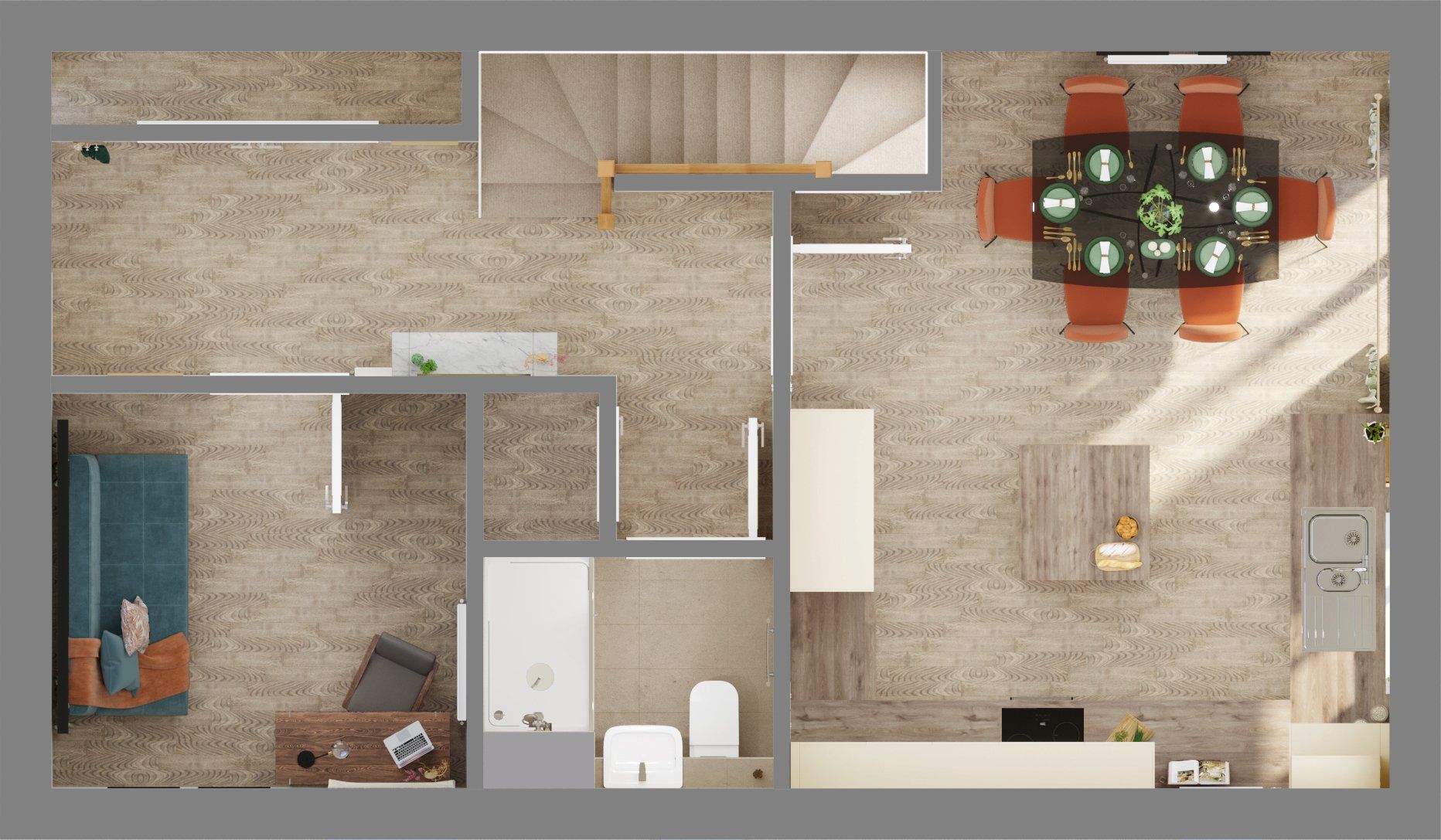
Slide title
Write your caption hereButton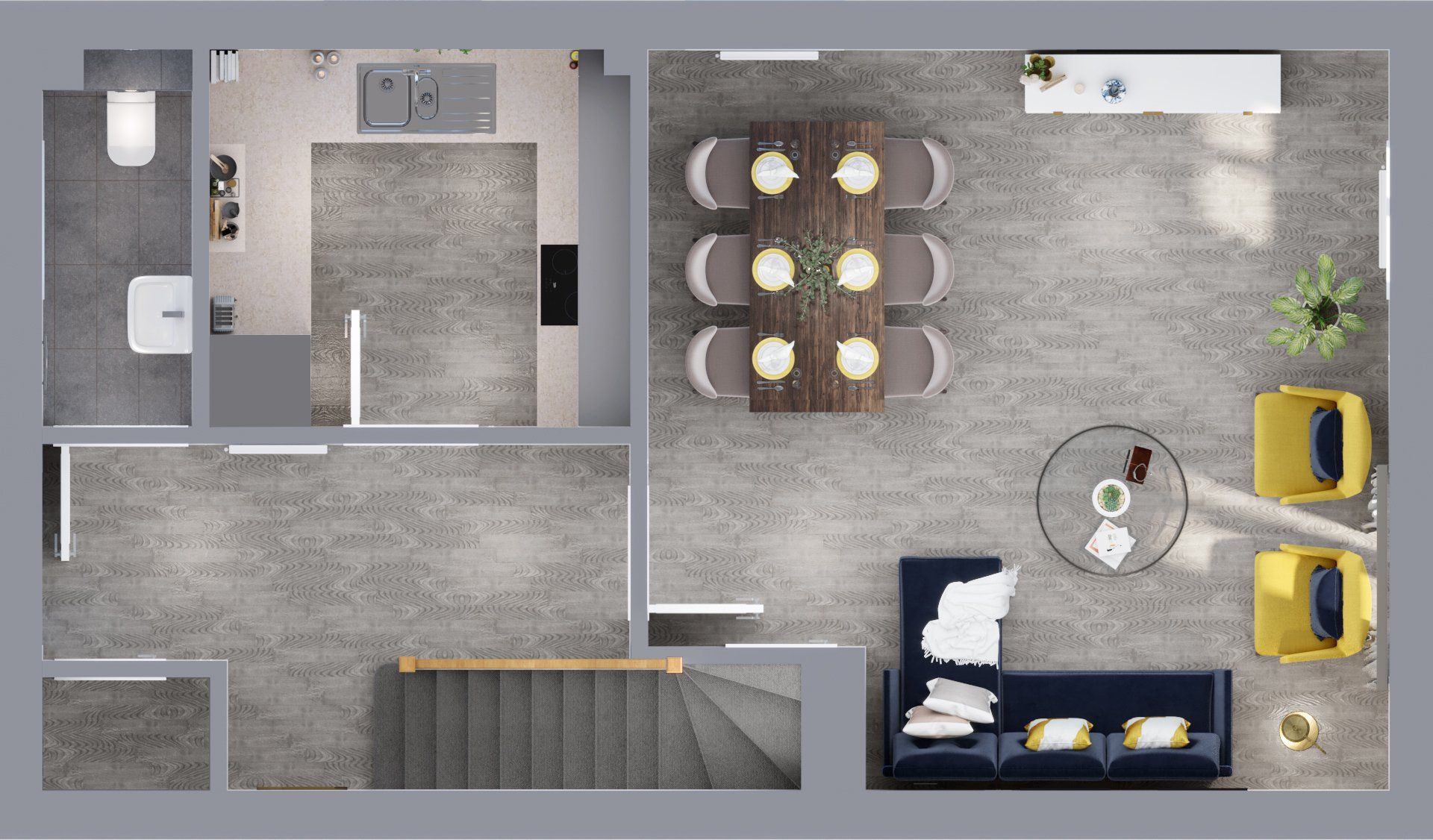
Slide title
Write your caption hereButton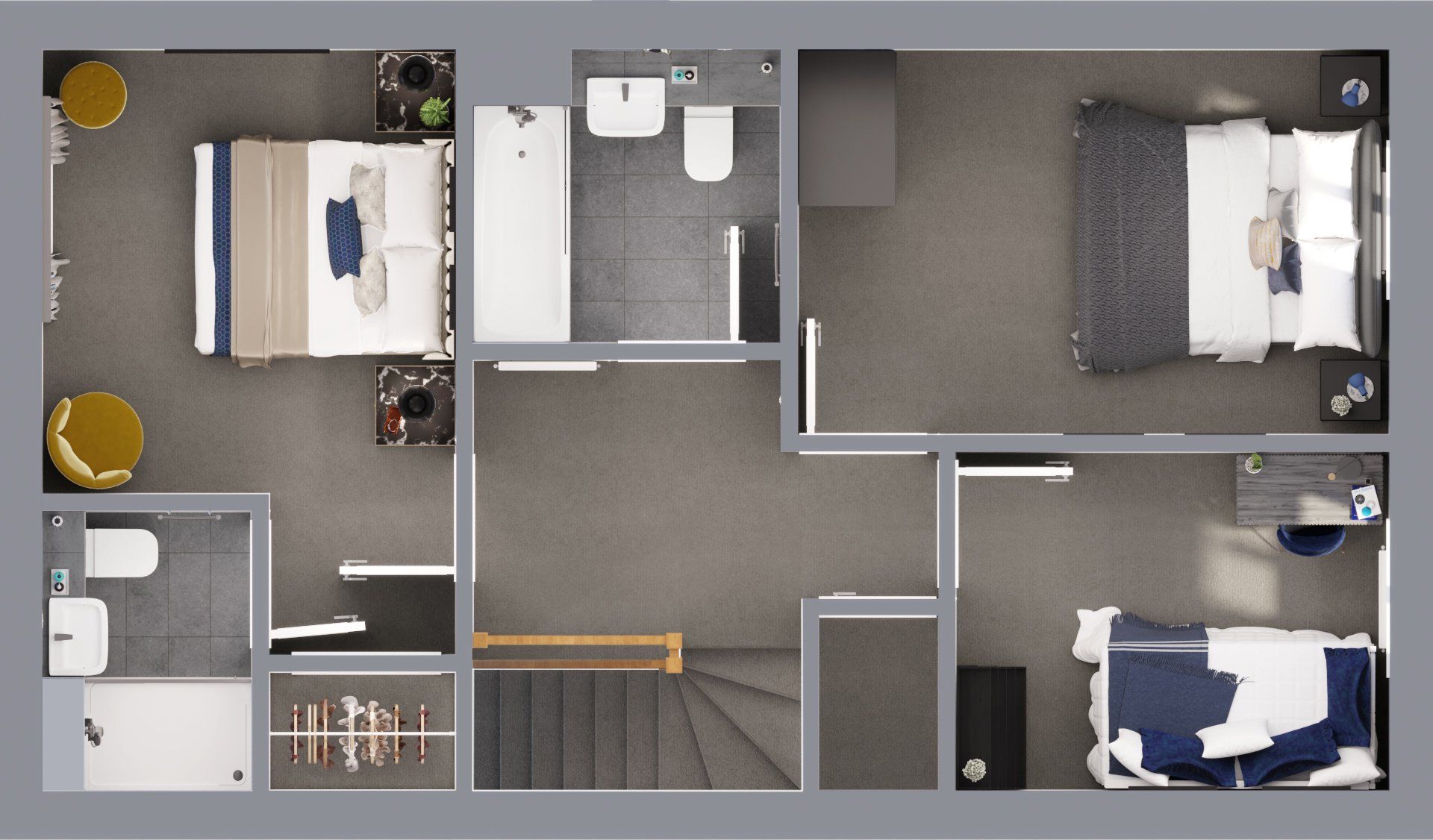
Slide title
Write your caption hereButton
3D Floor Plans
| A stylised and fully furnished addition to traditional plans
Following completion of the interior CGIs, we produced 3D floor plans of both showhomes in a fully furnished state. The 3D floor plans have proven to be an valuable sales tool as they enable potential buyers to get a greater idea of the layout and space of the properties.
3D Floor Plans
| A stylised and fully furnished addition to traditional plans
Following completion of the interior CGIs, we produced 3D floor plans of both showhomes in a fully furnished state. The 3D floor plans have proven to be an valuable sales tool as they enable potential buyers to get a greater idea of the layout and space of the properties.
3D Floor Plans
| A stylised and fully furnished addition to traditional plans
Following completion of the interior CGIs, we produced 3D floor plans of both showhomes in a fully furnished state. The 3D floor plans have proven to be an valuable sales tool as they enable potential buyers to get a greater idea of the layout and space of the properties.
TidyVue
(StreetVR)
| Presenting an overview of the development within minutes
Interior Tours
| Showcasing the layout, design and spec of the properties
TidyVue
| Presenting a full 360 tour and availability for the development
TidyVue
(StreetVR)
| Presenting a full 360 tour and availability for the development
Interior Tours
| Showcasing the layout, design and spec of the properties
Interior Tours
| Showcasing the layout, design and spec of the properties
Flythrough Animation
| Providing an overview of the development within minutes
Lifestyle Area Films
| Showcasing the hotspots and appeal of the local area
Flythrough Animation
| Providing an overview of the development within minutes
Lifestyle Area Films
| Showcasing the hotspots and appeal of the local area
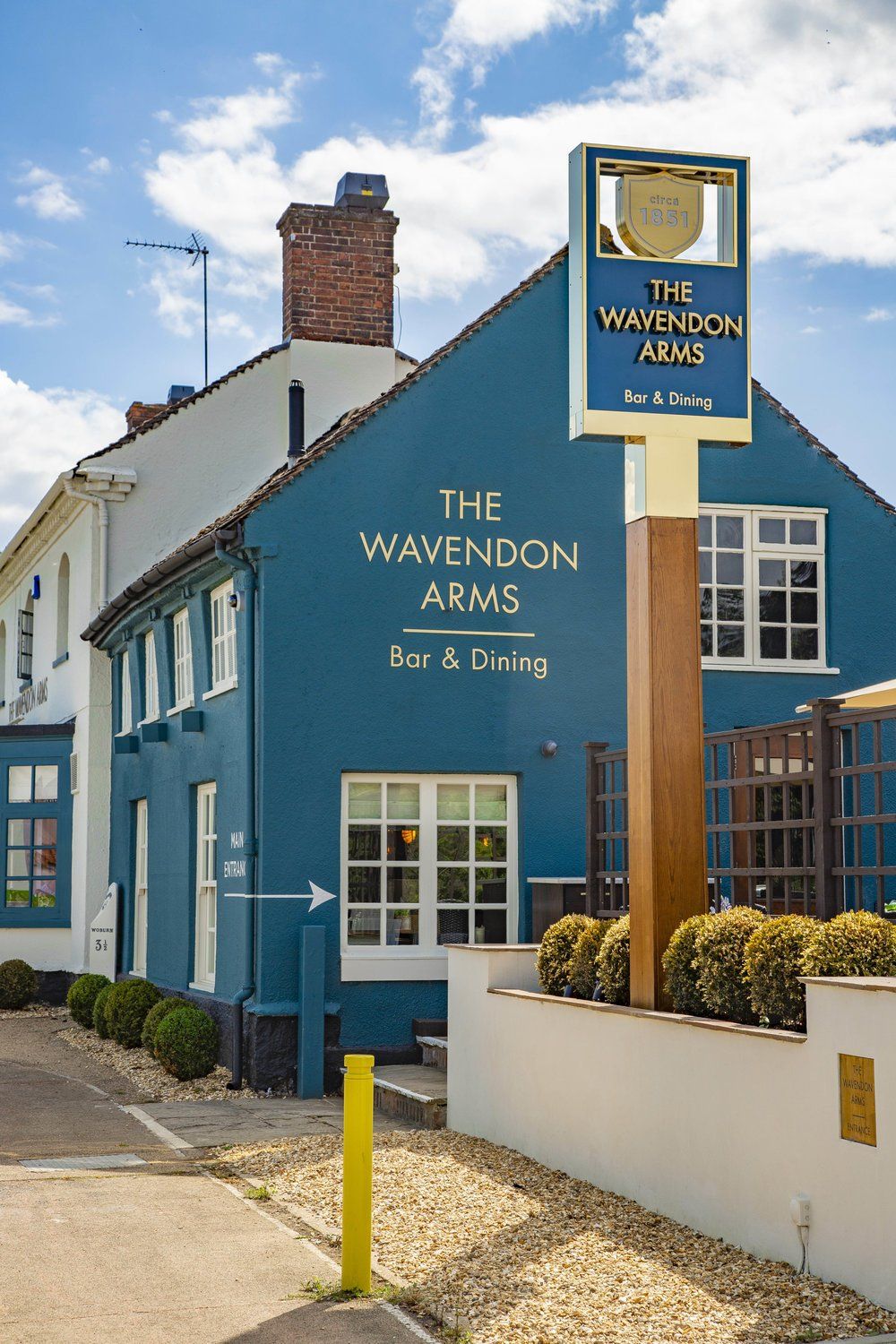
Slide title
Write your caption hereButton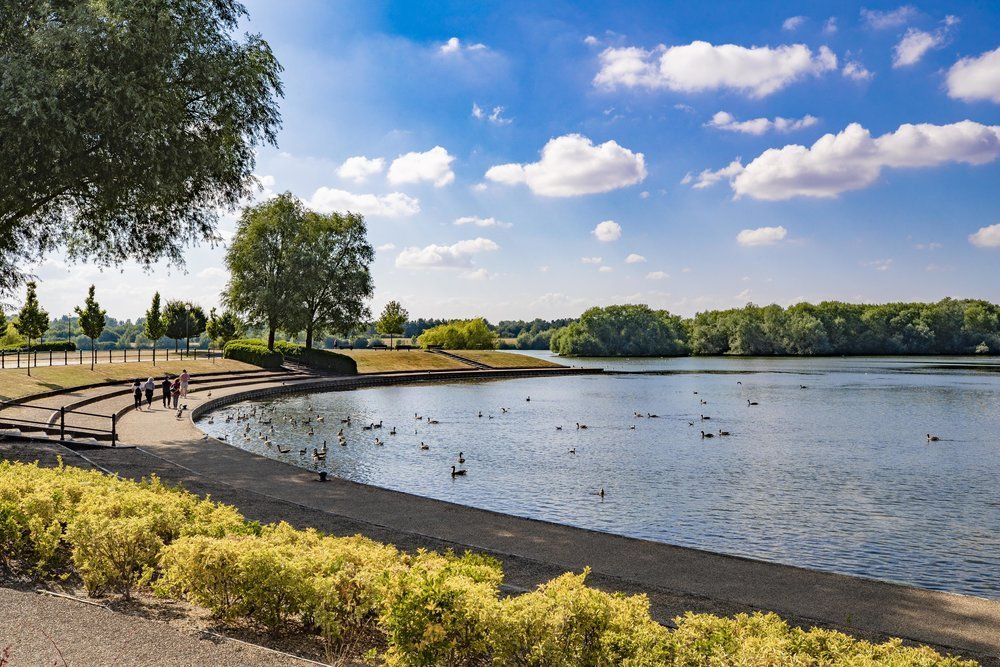
Slide title
Write your caption hereButton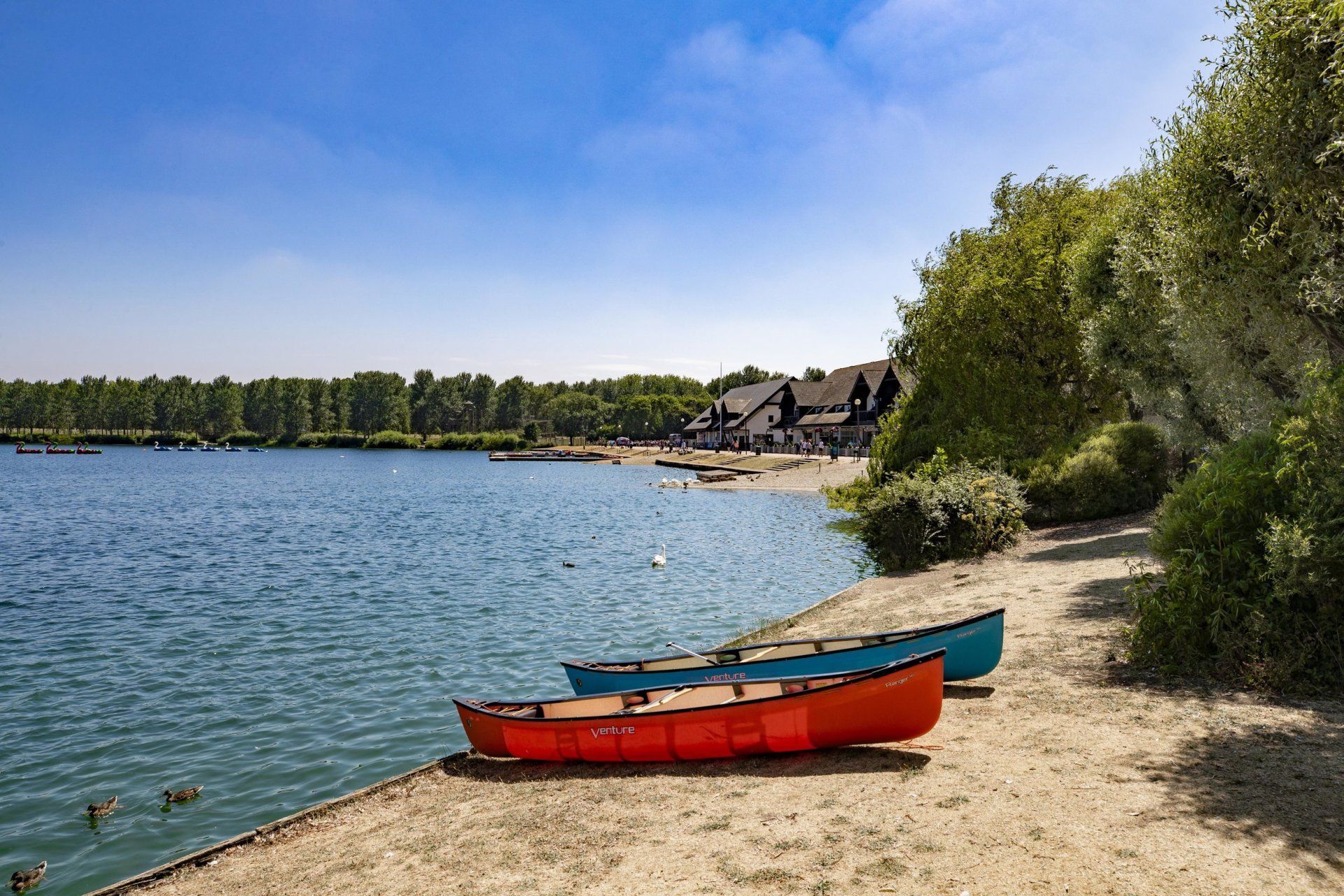
Slide title
Write your caption hereButton
Slide title
Write your caption hereButton
Lifestyle Area Photography
| Presenting the range of house types available
We produced a collection of individual exterior CGIs, to showcase the range of house types available to potential buyers.
Showhome Photography
| Showcasing space and specification
We produced a series of street view CGIs to show Saxon Reach from all angles. From dusk to dawn and every other setting in between, these street views emphasised the appeal of the new build development.

Slide title
Write your caption hereButton
Slide title
Write your caption hereButton
Slide title
Write your caption hereButton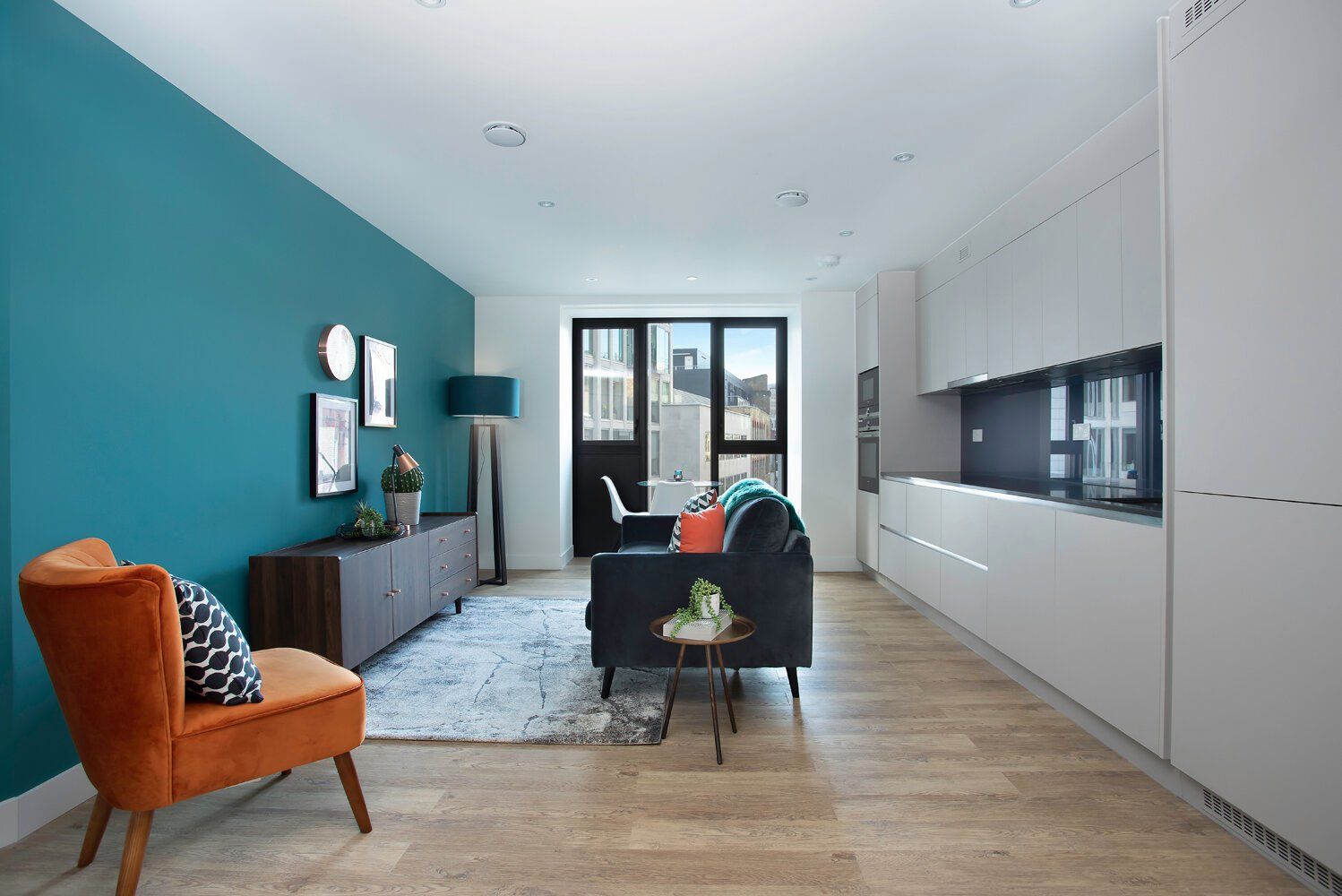
Slide title
Write your caption hereButton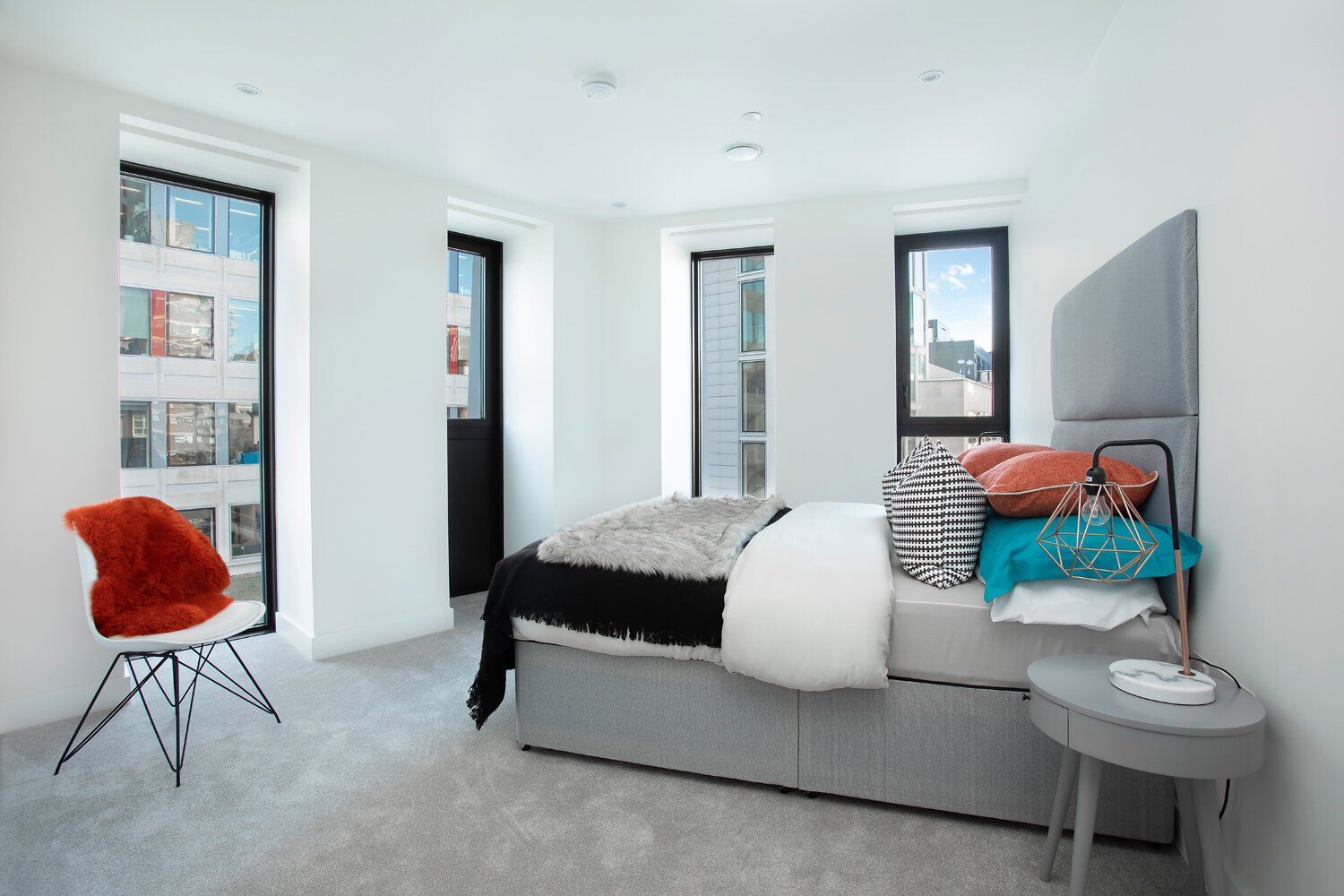
Slide title
Write your caption hereButton
Slide title
Write your caption hereButton
Slide title
Write your caption hereButton
Slide title
Write your caption hereButton
Slide title
Write your caption hereButton
Slide title
Write your caption hereButton
" Tidywork have gone above and beyond and the quality of work is exceptional "
| Client Feedback
"Tidywork have been a pleasure to work with on two very large flagship projects for L&Q Counties. CGIs, virtual tours, 3D floorplans and site photography were all encompassed in the TidySpace touchscreen application which is on display in our marketing suites. The TidySpace touchscreen has enhanced our customer journey and aided us with off-plan sales – we have had great feedback from customers and staff alike.Tidywork have gone above and beyond and the quality of work is exceptional. I haven’t yet found a company who can produce a CGI to the same standard!"



